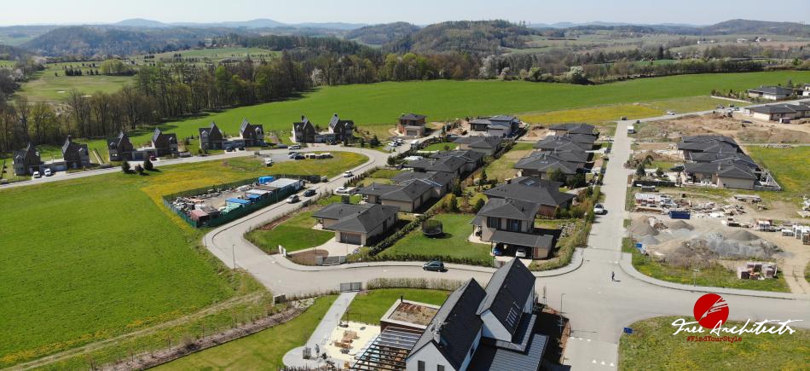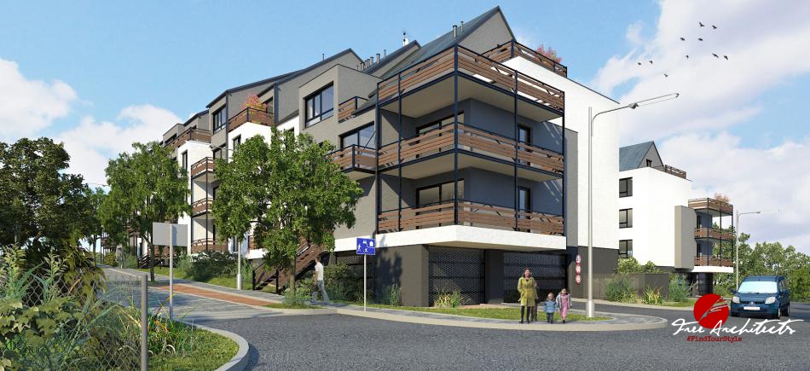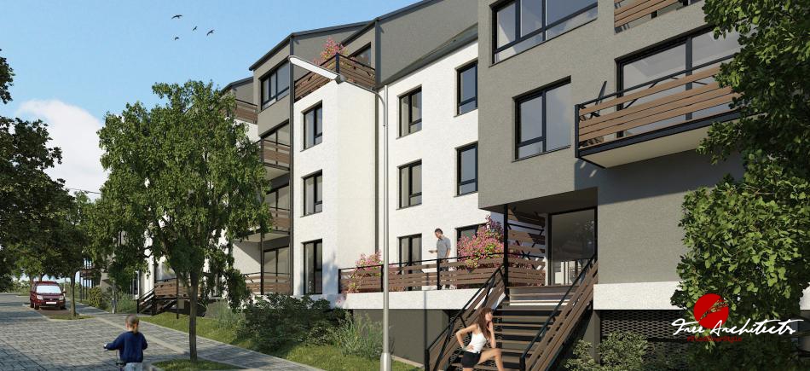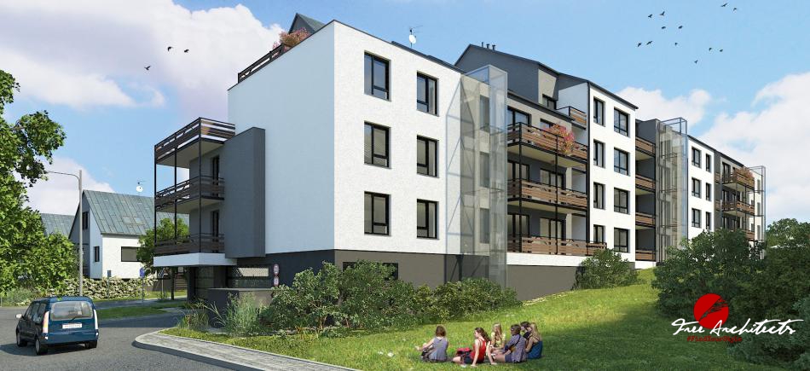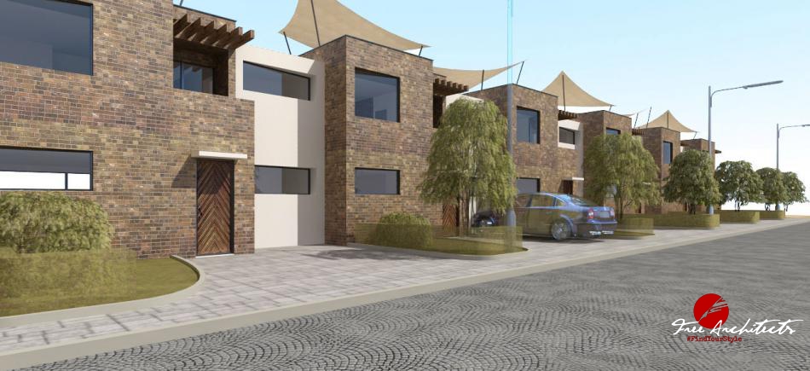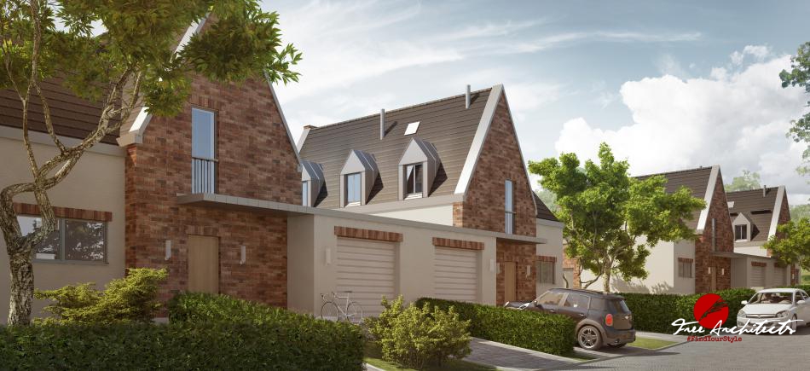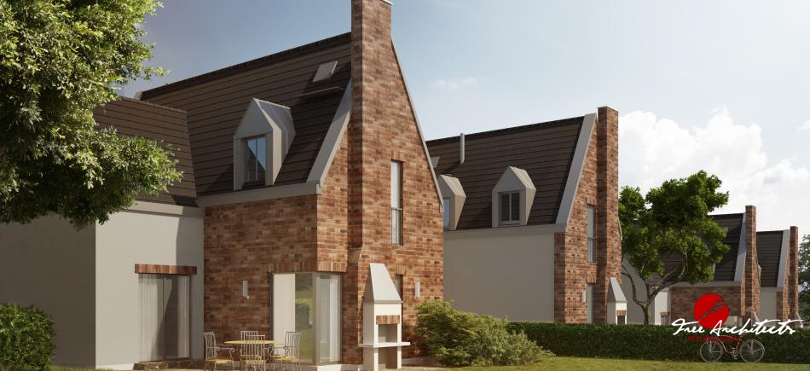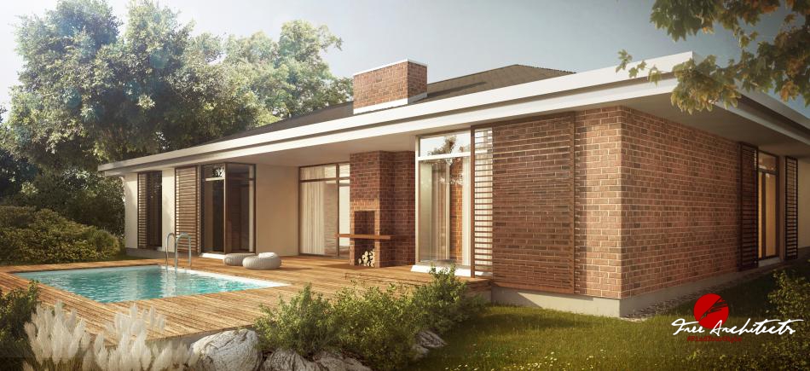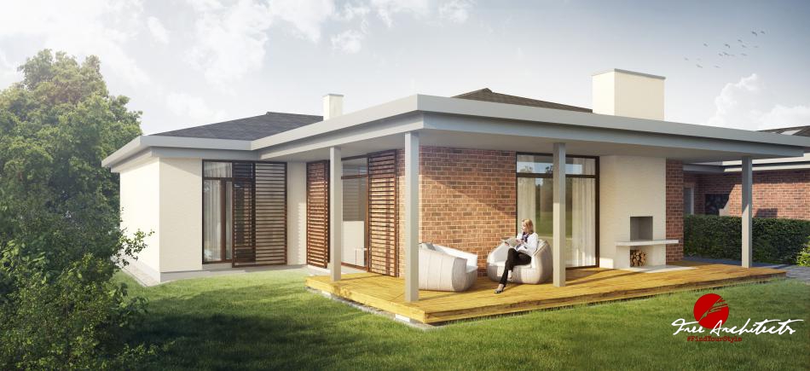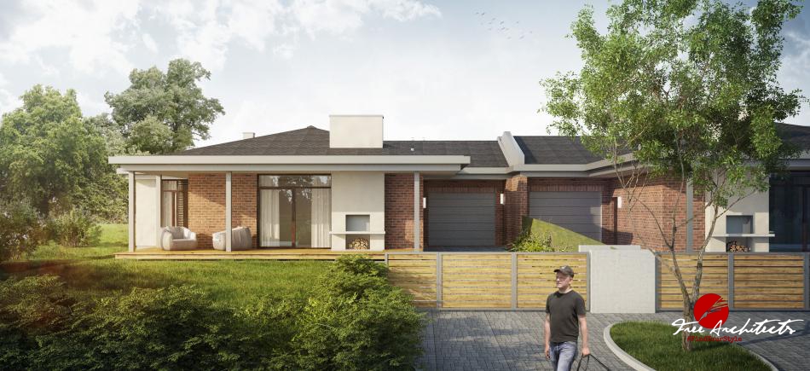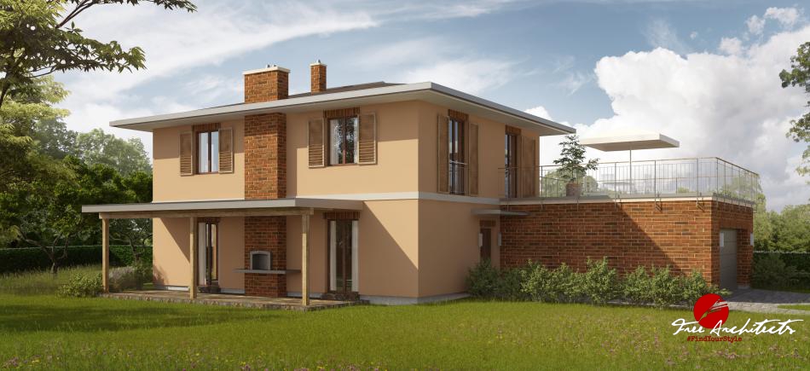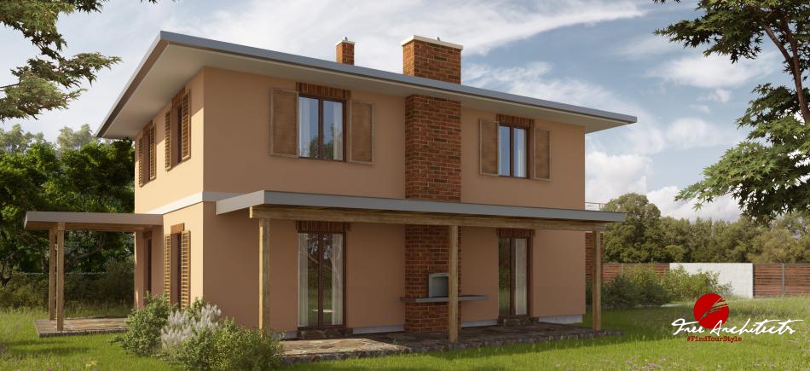Suburban housing
How satellite housing helps municipalities
Let us to tell you a story. In a small village near Prague, shortly after the revolution, local people started to open businesses. There was a pub, food stores, mixed goods retailers. Unfortunately, it all worked for a very brief time only, until about 1995. The five hundred inhabitants of the municipality simply were not enough to ensure the survival of local businesses providing the most basic services: they had to go shopping to the distant Macro or Hypernova; a celebratory lunch meant a visit to a neighbouring village, where there was at least a pizzeria and a plain cafe. Just when everyone thought it would stay like that forever, the community made several good decisions. It restored the infrastructure of roads and networks and created an area for family houses, while at the same time transforming the old Brownfield brewery into flats. The population increased to seven hundred. Suddenly a decent restaurant and grocery store appeared again. Local people appreciate it. What’s more, it looks like businesses are thriving here. Was it a bad idea to extend a part of the village by adding a new district? Not at all, but it still remains the responsibility of the investors and their designers to shape the nature of this satellite town. We believe that high quality suburban developments benefit municipalities. We know they can be designed using appropriate regulation, and can even offer premium housing, that has nothing in common with the spontaneous development of the Nineties.
Did you know the key products in the suburbs is the size of the plot and not the house built on it? Diversify your plots in the range of 300 - 5000 m2, and your sales will never stagnate. For example, today, to offer 50 parcels of land of 800 - 1200 m2 in size means an economic suicide.
STŘELICE BY BRNO was a redesign of an older project. Two residential buildings with three floors and attic living space, contained 59 apartments of various types, in categories ranging from the studio flat to the two bedroom flat with living-room and kitchenette off, including several loft apartments. Flats of higher categories can easily be created by combining smaller flats. The assignment was to redesign the system of a project which was unsuitable in both the composition and appearance of the flats, for a land planning decision. The architectural proposal did not meet current requirements for suburban development in the outskirts of the city. We used the raw floor area more efficiently, and proposed a more varied portfolio of dwelling spaces. The architecture of the house is deliberately subdivided into smaller scale units, because developments of family homes are also located in the neighbouring area.
ASTRUM ZEMĚCHY This project also has an interesting history. It is one of those cases where the original developer did not manage to accomplish the goal in 2005 and the site was left in a semi-completed state. There are two reasons why this happened. Firstly, the number of houses of one grade, and secondly, an overestimation of the region’s purchasing power. A new investor took over the development in its current state at the time, and was smarter. He did not repeat those mistakes, and engaged our services to modify the existing plan, and to adapt and complete the dwellings under construction. As part of this cooperation, for example, the super cheap Monty terraced housing was created.
LORETA HOMES is a development project of 64 family homes near Prague. We designed a preparatory plan and individual types of housing including model interiors. The residential complex is part of one of the best golf courses in our country. The opening ceremony took place in the spring of 2013. See the photos of how the little town's construction unfolded. You can find there Benjamin, a house inspired by the English Cottage Style, Tosca, which offers an atmosphere of Italian rural vineyards, Miami, a small, modern bungalow designed for the young, or Sydney, a harmonious, large bungalow created for the most discerning. Take a look at short videos of the stylish houses on our YouTube channel: The two-storey Benjamin and Tosca, Sydney, and Miami bungalows. The Loreta Homes project ’s victory in the contest, Realitní Projekt Roku 2014 made us very happy. We won first place in the Central Bohemian Region, in the categories of Professional Jury Award and Architect’s Award.
Would you like to cooperate with us? Contact us on Facebook, telephone +420 733 546 097, or e-mail: office(at)architects(dot)cz.
